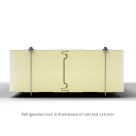1
Type of core
Modified PIR
2
Declared heat transfer coefficient λD [W/m*K]
0,019
5
Maximum length [m]
16,5
6
Total width [mm]
1020 / 1160 ( for thickness ≥ 60 mm and profilation L, M and F)
7
Modular width [mm]
1000 / 1140 ( for thickness. ≥ 60 mm and profilation L, M and F)
8
Exterior lining profiling for 1000 mm modular widths **
L - Linear, M - Microfiltered, F - Wavy, R - Grooved, P - Flat
9
Exterior lining profiling for 1140 mm modular widths **
L - Linear, M - Microfiltered, F - Wavy, P - Flat
10
Interior lining profiling
L - Linear, P - Flat
11
Standard exterior lining colors for 1000 mm modular widths **
RAL 7016
RAL 7035
RAL 9002
RAL 9006
RAL 9007
RAL 9010
12
Standard exterior lining colors for 1140 mm modular widths **
RAL 7016
RAL 7035
RAL 9002
RAL 9006
RAL 9007
RAL 9010
13
Standard interior lining colors **
14
Ratio Ud,S [W/m2K] for PIR MAX
15
Fire resistance classification for MAX panels ***
16
Reaction to fire
B-s1, d0
17
Fire spread
Non Fire Spreading
18
Certificates, approvals, seals of approval
DWU CE according to EN 14509,
Certificate of Business Continuity EN 14509,
Fire resistance classification
* Weight per 1 m b. for lining 0.5 / 0.5 mm (width for 1140). Detailed masses in files for download.
** Available colors depend on lining thickness
*** Conditions in accordance with the fire resistance classification. Details of the division of fire resistance in the horizontal and vertical arrangement in Declaration of performance









